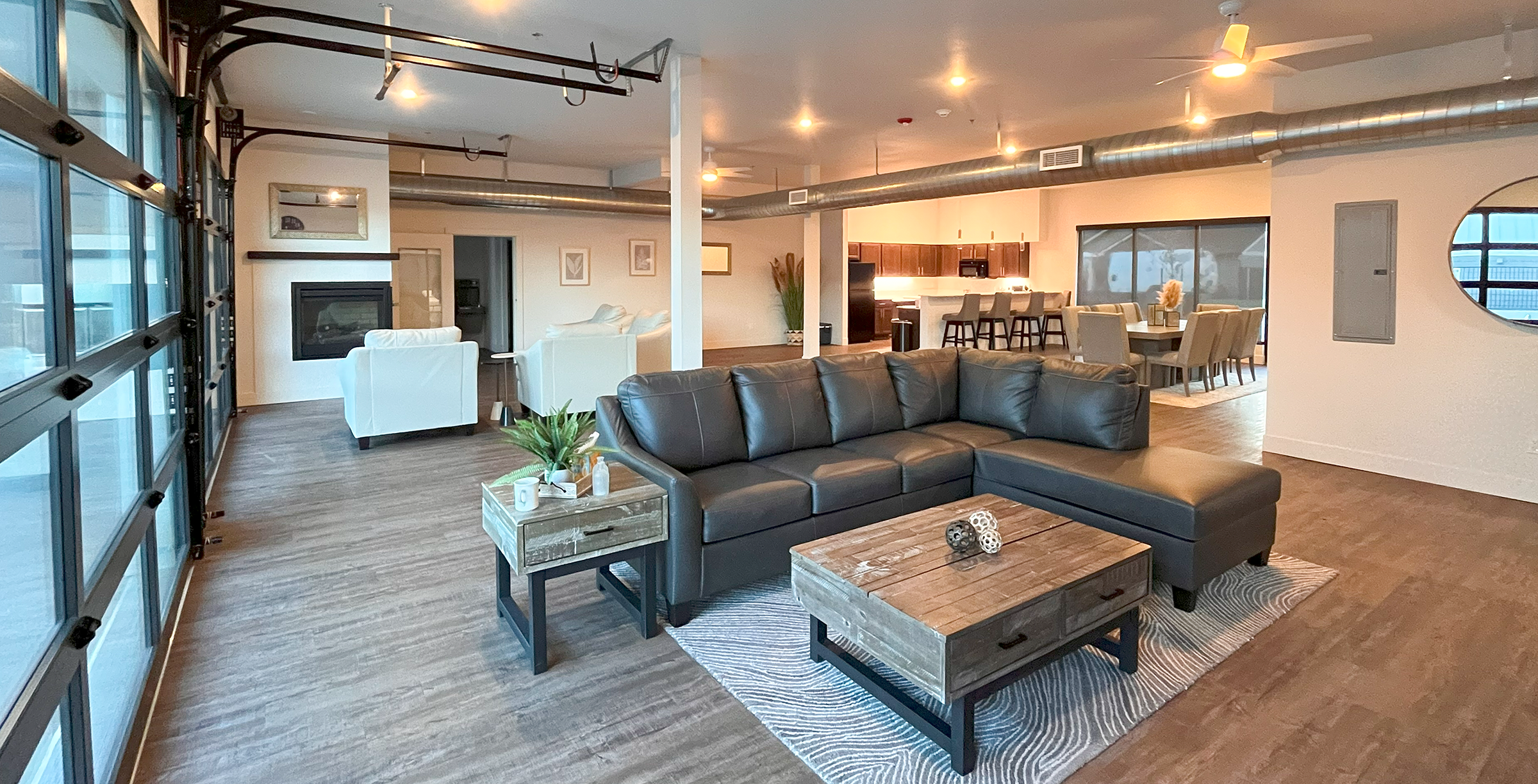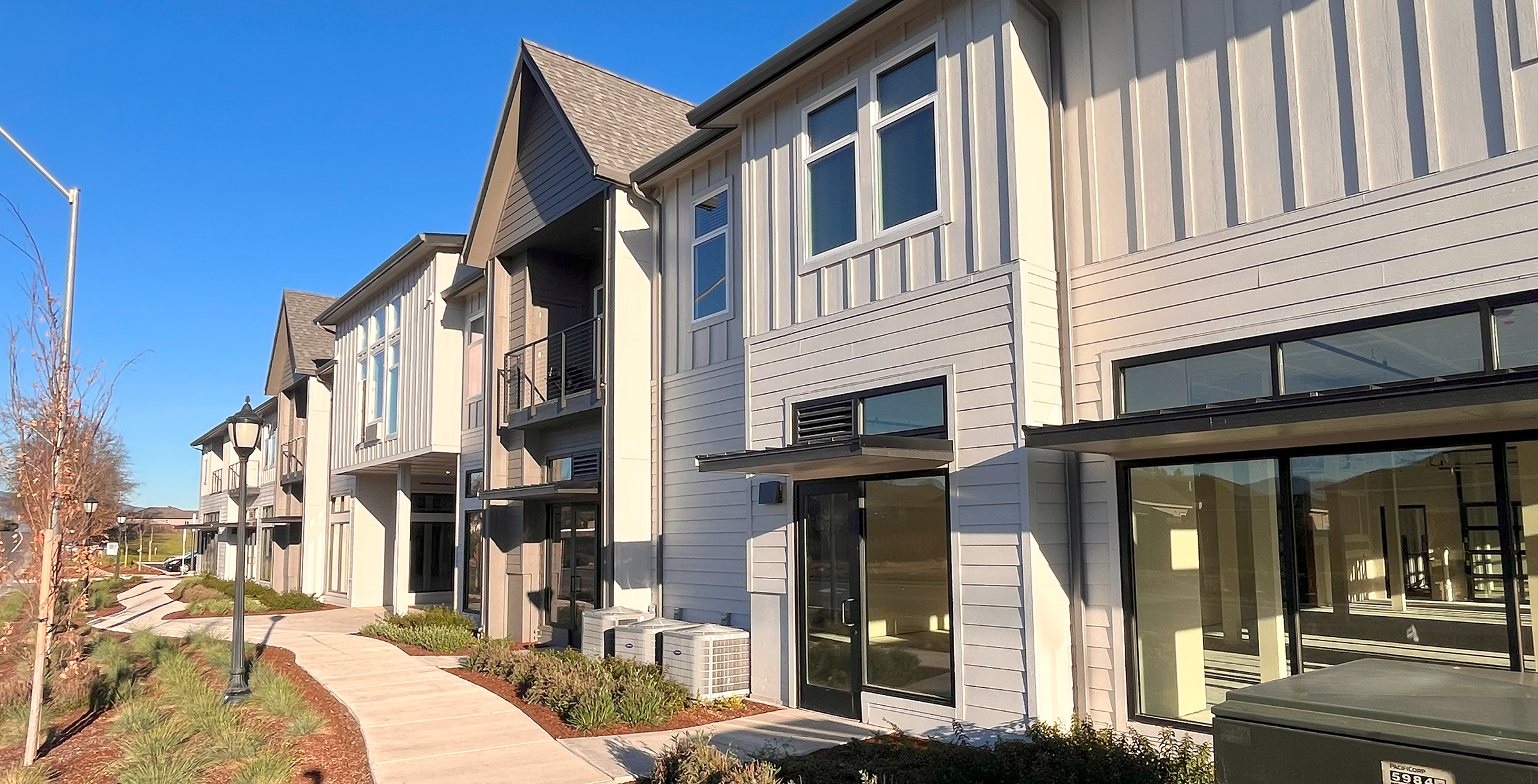Cedar Commons Mixed-Use
2024 / Commercial Spaces ongoing
Medford OR
This mixed-use community in Medford Oregon was designed to blend with the area’s single family residential neighbors, bringing 100 new apartment units and 17,000 SF of new commercial lease space to the neighborhood. Architectural elements incorporated into the design of Cedar Commons include pitched roof forms and colors and materials meant to provide a fit within the established surroundings. Residential units include expansive balconies, and project amenities include a clubhouse, pool, spa, and fitness center, along with a taphouse and micro-restaurants within a portion of the ground floor retail space.
Multifamily Housing / Mixed-Use
Developer / Client
JMW Properties
















