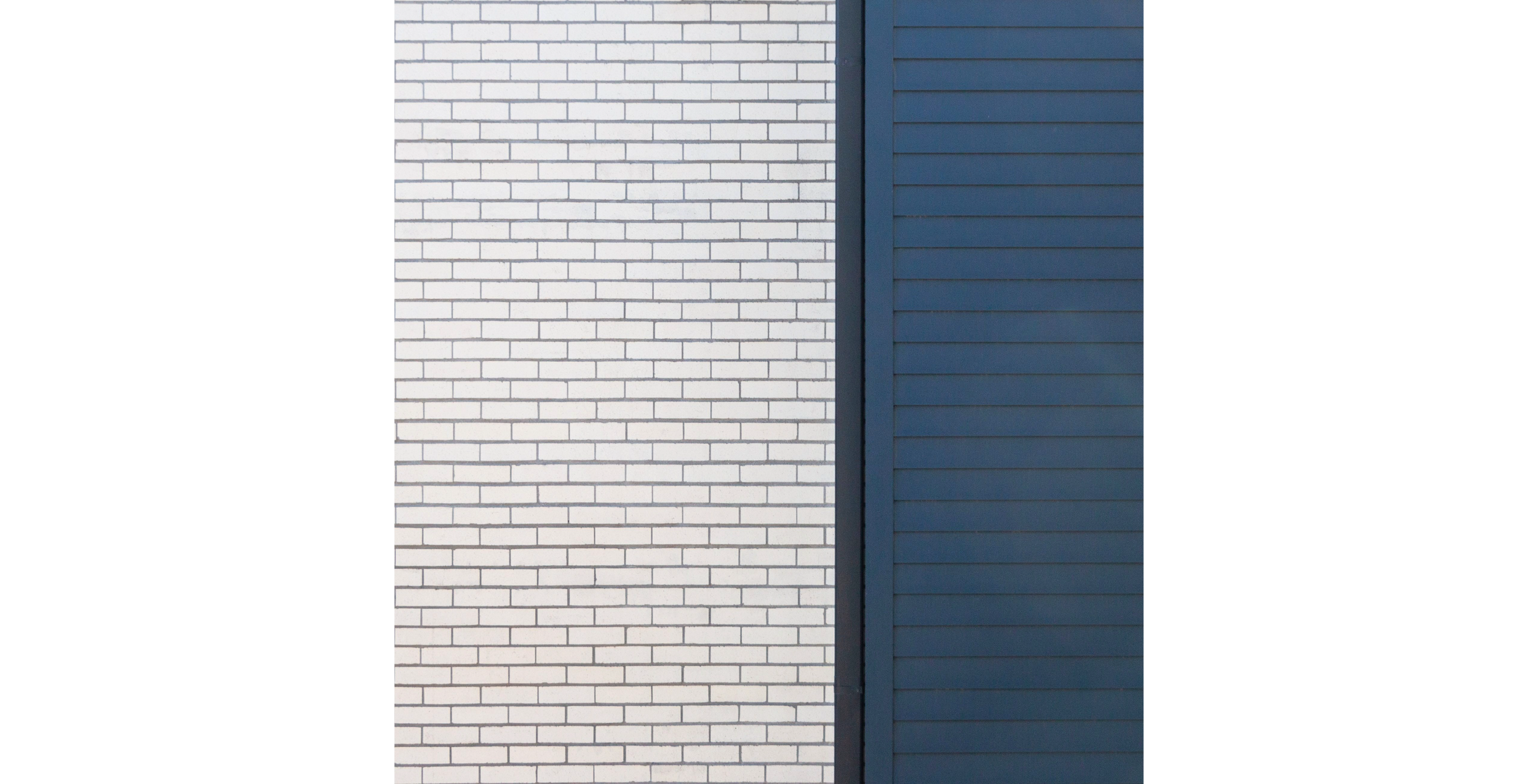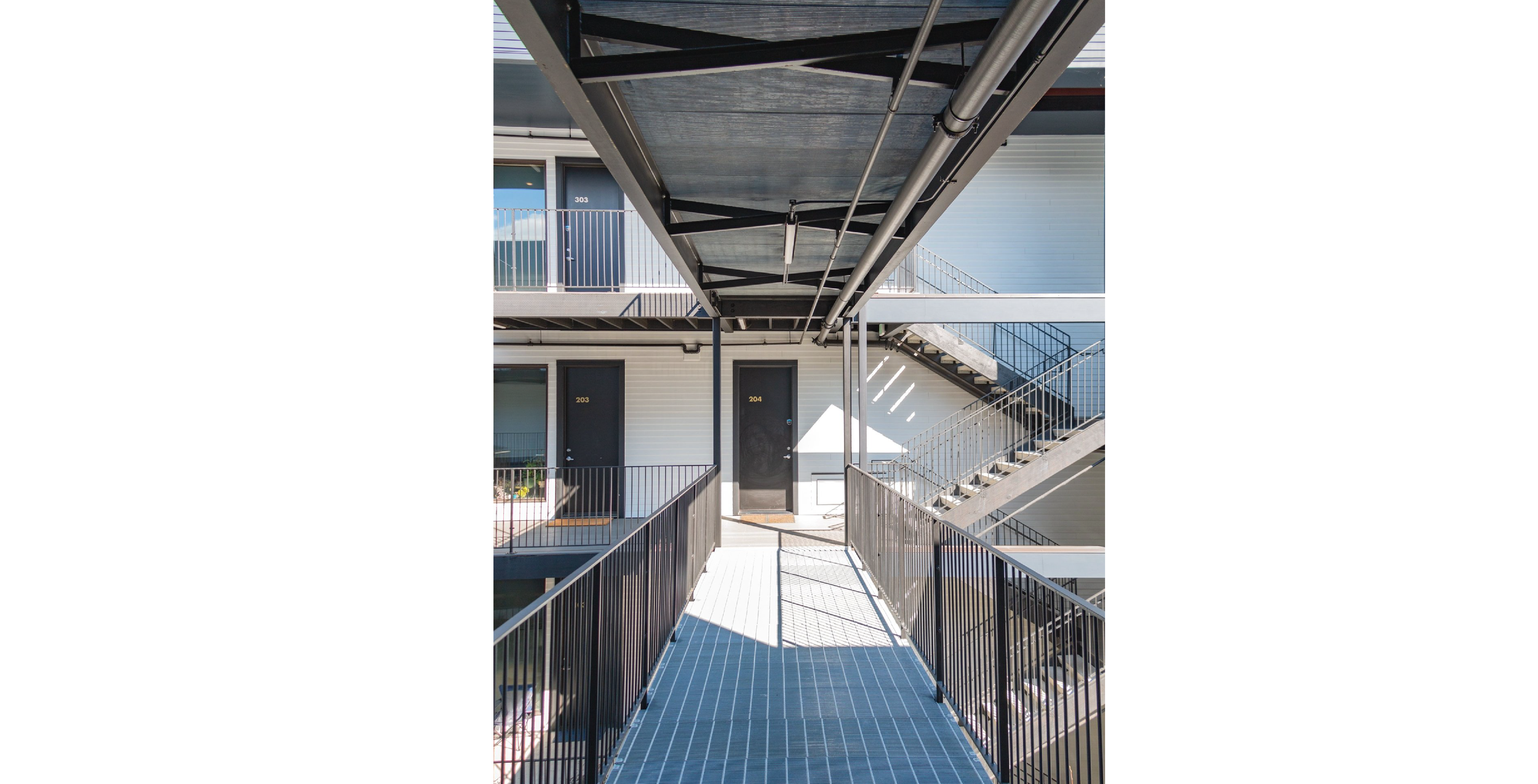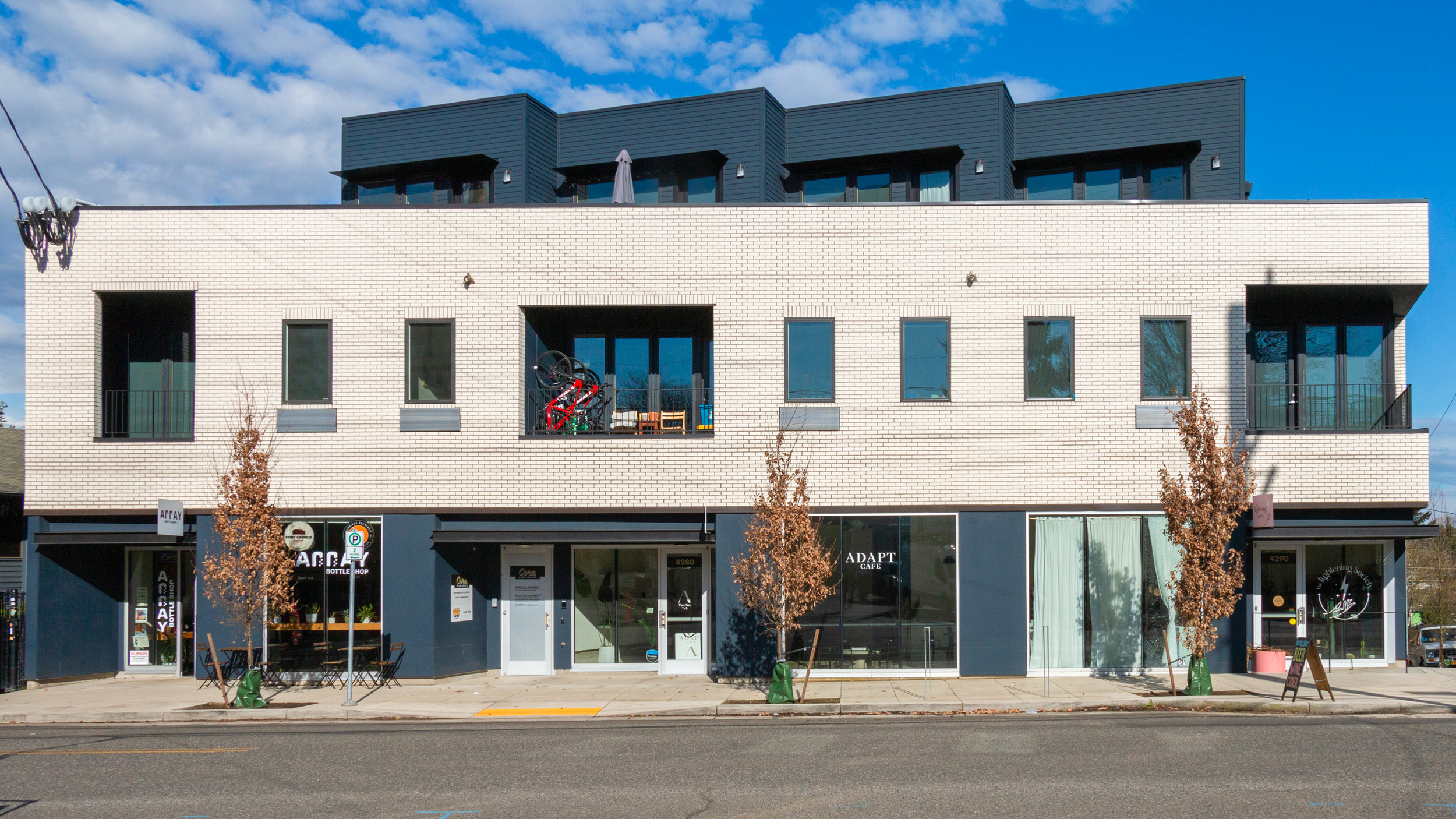Located in the heart of the Brooklyn neighborhood, CORA is a mixed-use retail and residential building designed to support and fit within the local neighborhood. Connecting with the neighborhood and the creating a vibrant residential community were guiding design intentions throughout the project. Residential dwelling units are arranged around an open shared courtyard that incorporates thoughtful design, art, and landscaping to cultivate a welcoming space for residents. With frontage along prominent SE Milwaukie Avenue, ground floor retail businesses are thriving. Balconies and Penthouse patios carve the street façade, creating places for interaction, rest, and architectural expression. Housing 16 residences over three-stories along with ground floor commercial space, CORA enhances the Milwaukie streetscape and supports the lives of its residents.
CORA Mixed-Use
Portland OR
2021
Multifamily Housing / Mixed-Use
Deform Construction
Client / Developer














